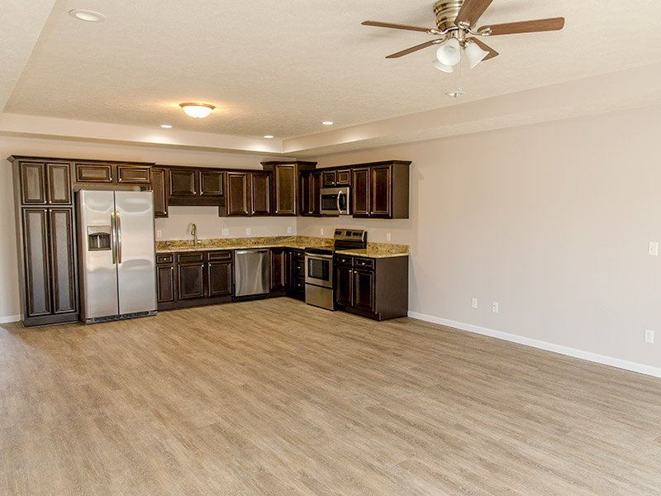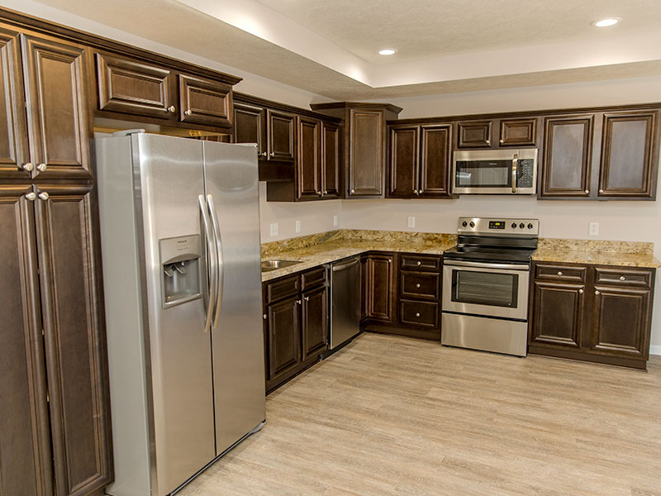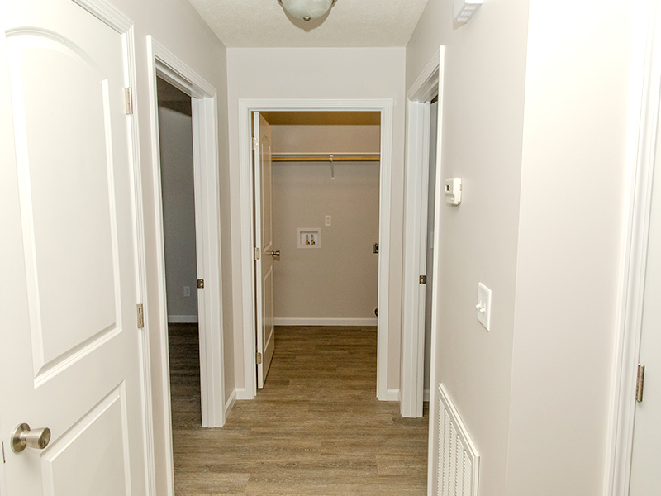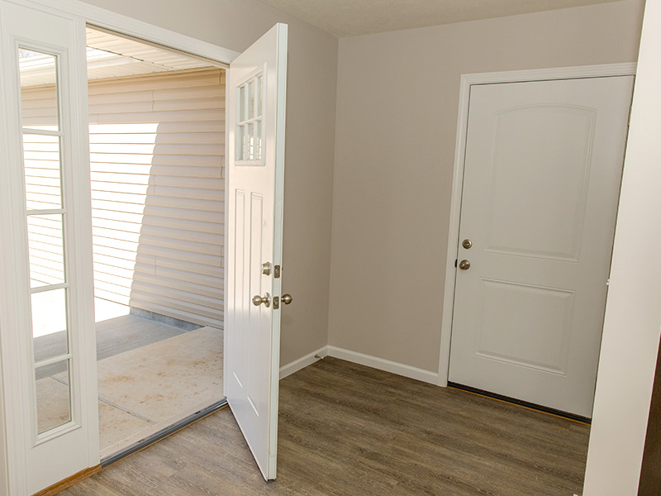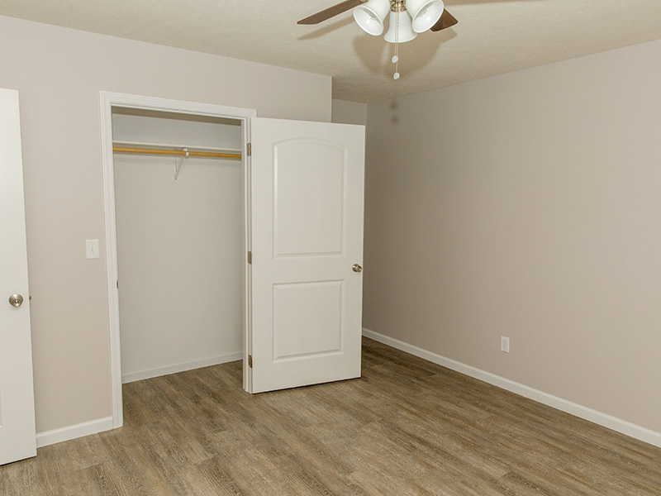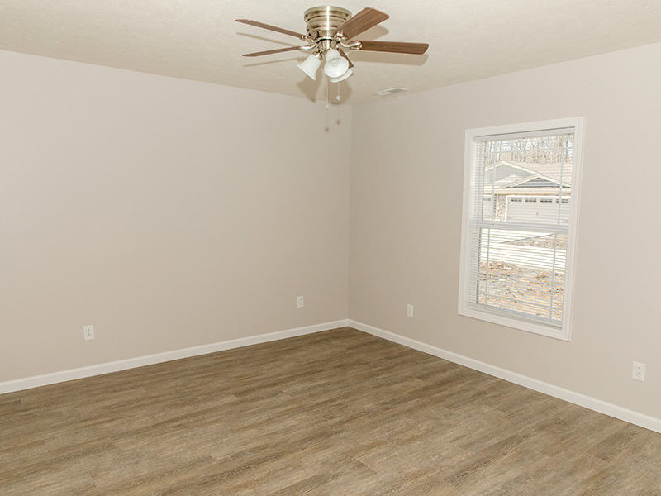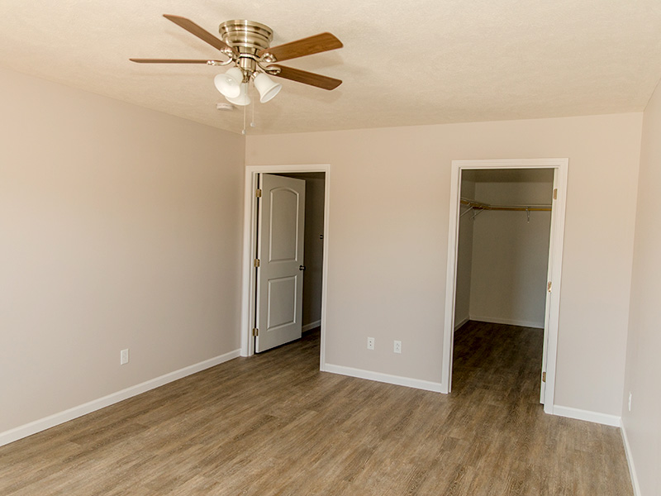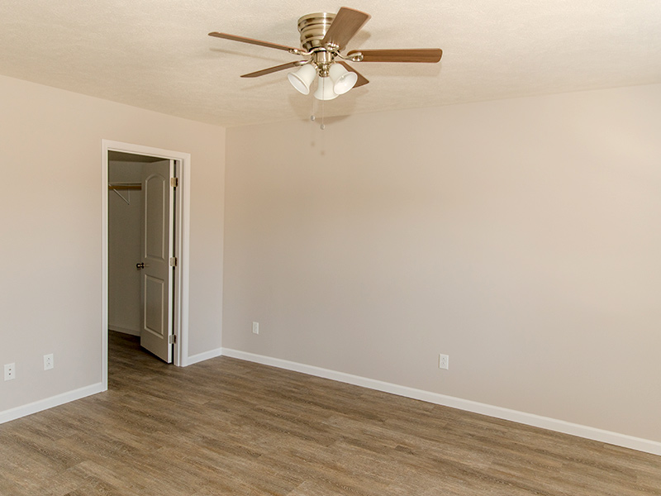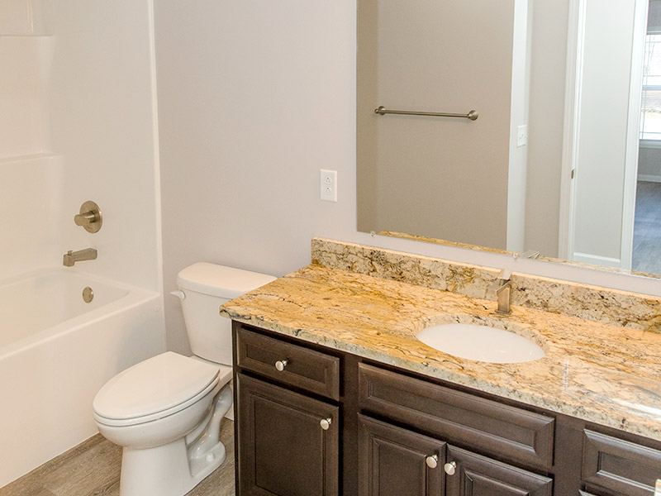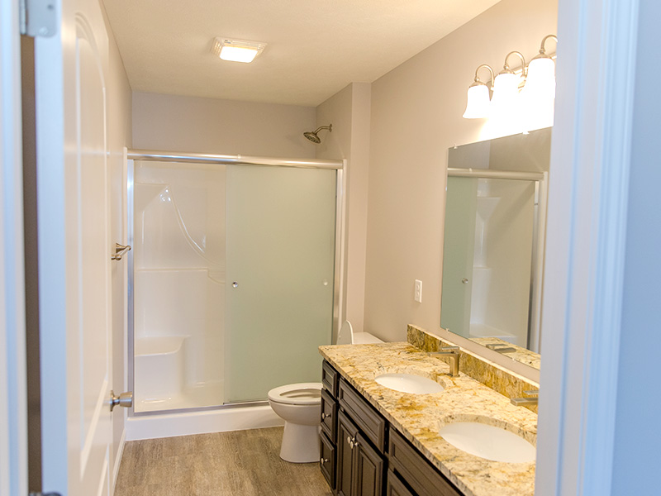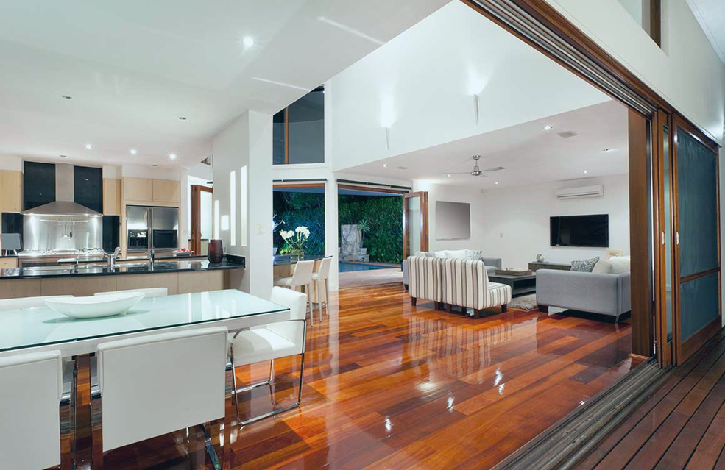Woodland Crossing Floorplan C is our largest apartment layout. At 1,558 sq ft, Floorplan C boasts 3 full bedrooms, 2 full bathrooms and plenty of room to spread out. A large garage and walk-in closet in the Master Bedroom are just two of the many features this amazing plan has to offer.

Floor Plan C - $1,800 Per Month
-
 23 x 15 sq ft
23 x 15 sq ft -
 13 x 11 sq ft
13 x 11 sq ft -
 15 x 14 sq ft
15 x 14 sq ft -
 16 x 12 sq ft
16 x 12 sq ft -
 10 x 6 sq ft
10 x 6 sq ft -
 10 x 5 sq ft
10 x 5 sq ft -
 21 x 21 sq ft
21 x 21 sq ft -
 10 x 6 sq ft
10 x 6 sq ft

