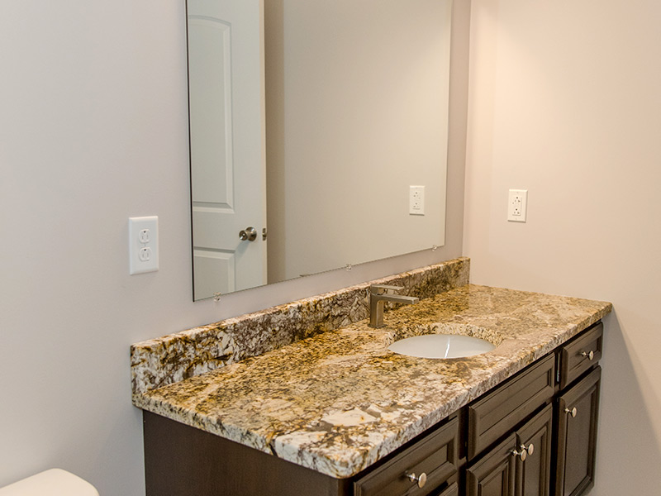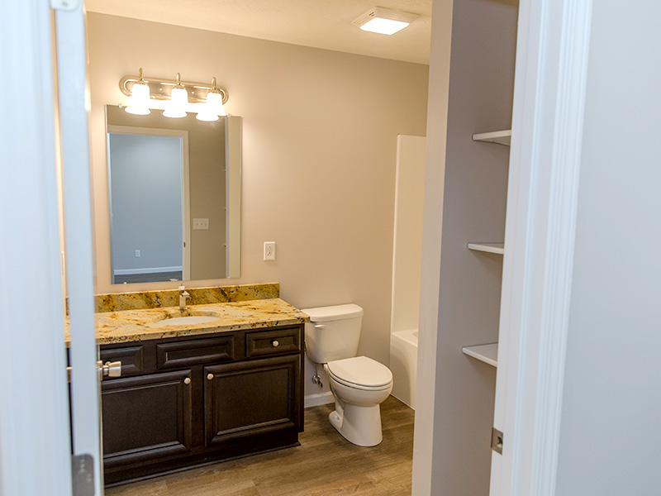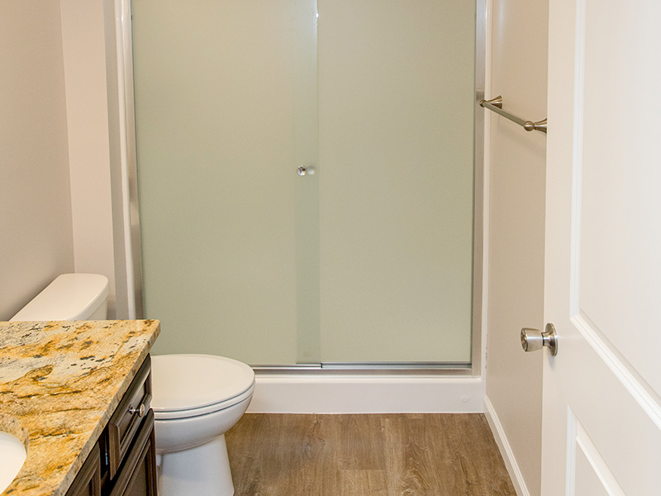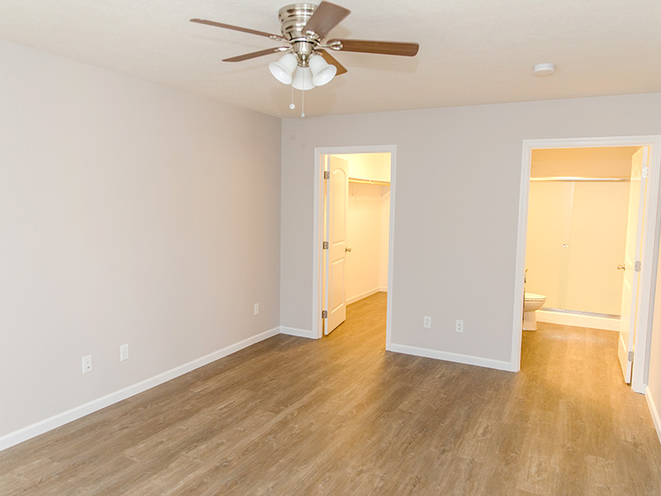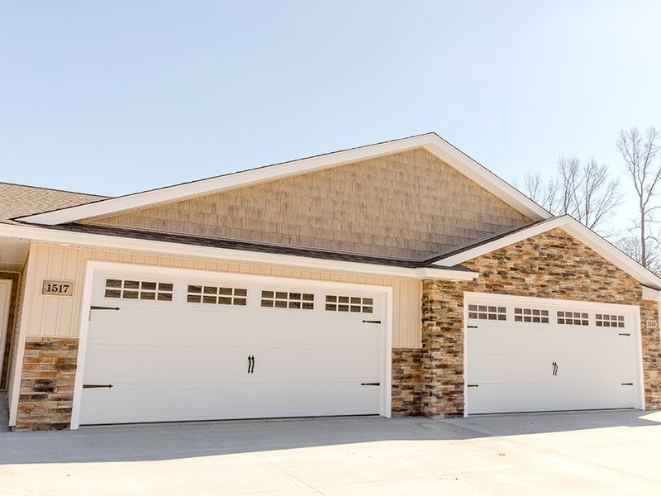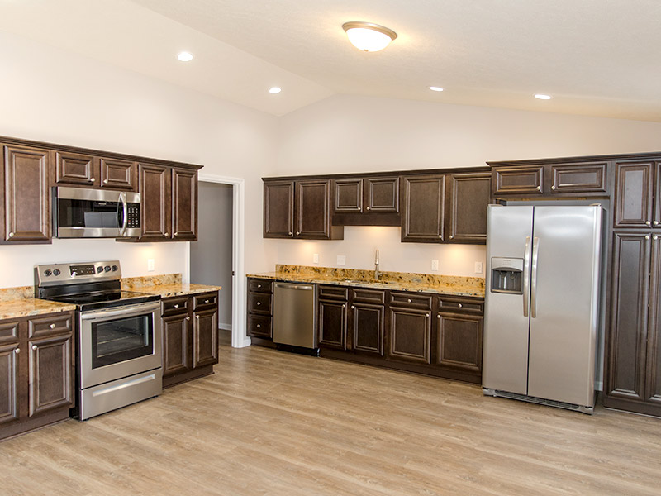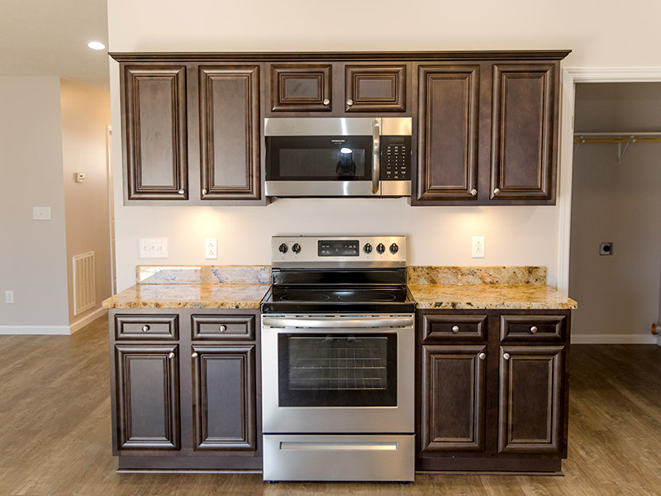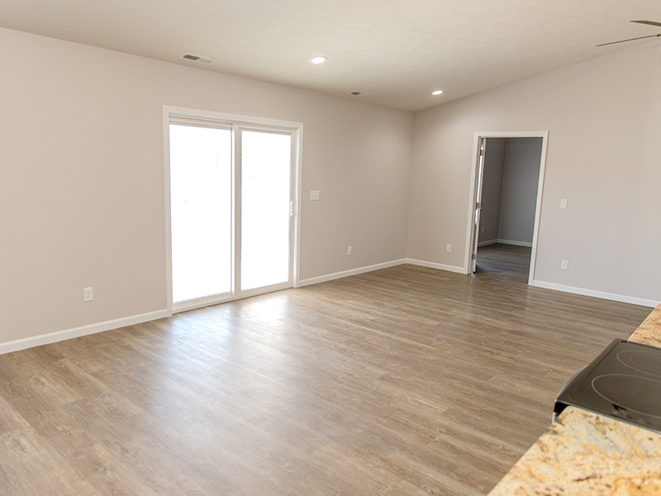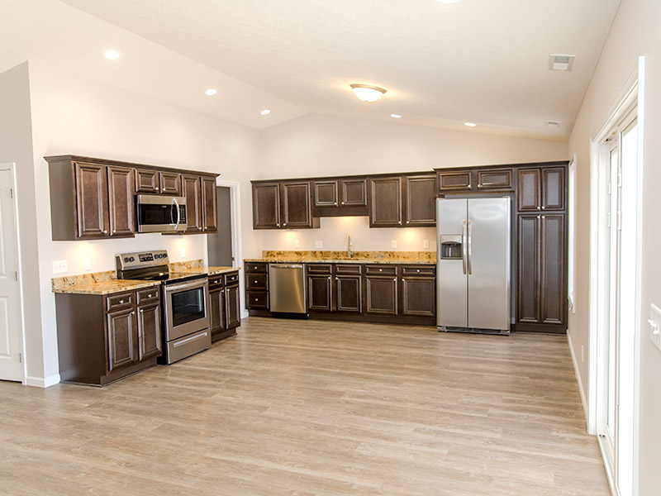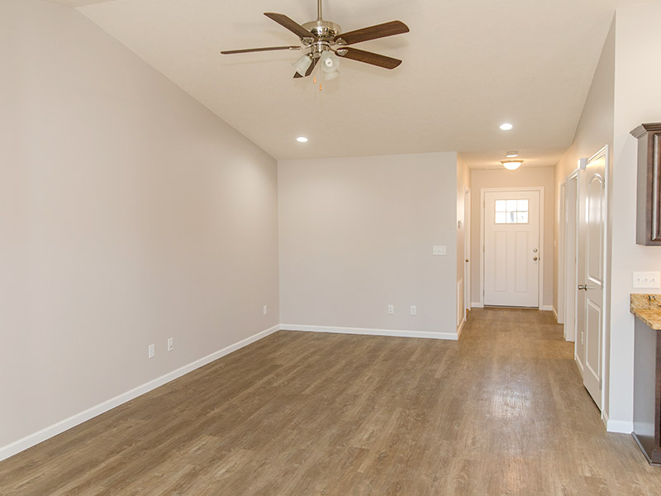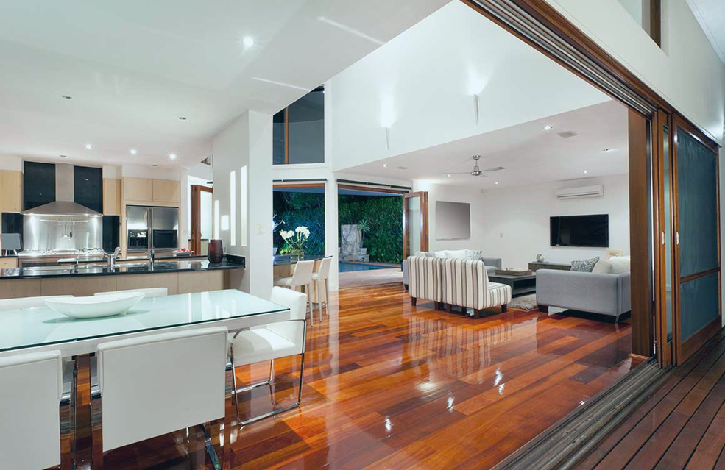Woodland Crossing Floorplan B is our middle apartment offering. For those needing a little more room, our Floorplan B offers larger spaces, a larger garage in a 2-bedroom layout. A bathroom accessible from the main living room and bedroom is a bonus! The square footage in our Floorplan B model is roughly 1,330 sq ft.
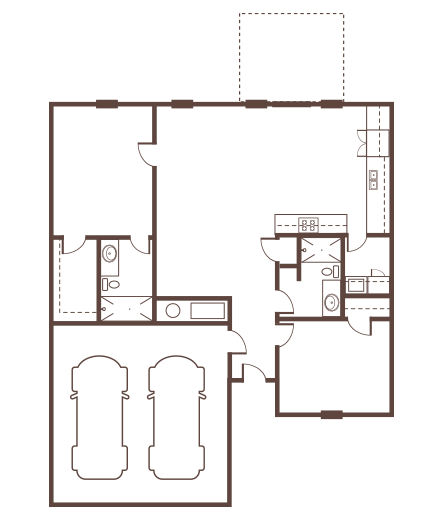
FLOOR PLAN B - $1,400 Per Mo.
-
 23 x 15 sq ft
23 x 15 sq ft -
 13 x 11 sq ft
13 x 11 sq ft -
 15 x 14 sq ft
15 x 14 sq ft -
 16 x 12 sq ft
16 x 12 sq ft -
 10 x 6 sq ft
10 x 6 sq ft -
 10 x 5 sq ft
10 x 5 sq ft -
 21 x 21 sq ft
21 x 21 sq ft -
 10 x 6 sq ft
10 x 6 sq ft

